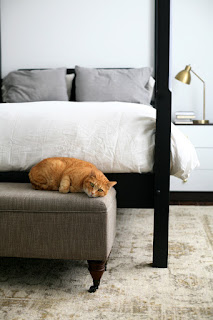Why we chose to install our own flooring (and how we did it!)
It's crazy, and it sounds like a lot of work, but I really wanted to be able to give our new home consistent floors throughout. I am not a fan of carpet and really wanted to do click hardwood or laminate in every room! (Unless we ended up with a home with original hardwoods.) Well, lucky for me, the #Stanley90sreno needed new floors everywhere, and I got my chance.
We installed 1,574 SF of Select Surfaces click laminate flooring by ourselves in this home--sharing how and why in this post!!
Jason and I had installed laminate flooring in my parents' rental units twice before. Different brands and rooms, but both products from the big box store. One had an underlayment attached; the other didn't. Both times were small rooms, which took a while, but got faster as we went on. We learned it was definitely doable, but hard work. We looked at the cost of installation and it's usually about $2-3/SF, which may be even more than the cost of the flooring. Our reno has been a serious DIY effort, and we've been able to do more to our home faster by doing the work ourselves. We did the math and committed to laying the flooring on our own.
For the brand, though, we went back and forth on varieties, brands, and underlayment-attached vs. separate underlayment. But then Select Surfaces provided the flooring for our home--and turns out it is WAY better than either of the other two we used, and thankfully went so much faster!
I shared here how I was torn on the color, and how we decided on the dark one we went with. We did Woodland Hickory (you can buy Select Surfaces at Sam's Club), rather than a hand-scraped; I find the "hand-scraped" look has uniform dips that make it look like laminate.
DIY laminate flooring install
We removed all of the carpet at our fixer upper on weekend 1. (See the before photos here--yikes.) The flooring is the brand new line by Select Surfaces and didn't arrive till 2+ months after we got the keys, so we painted the subfloors and lived on those for a while. Oh, also, it was delayed a week by a snow storm right before Christmas, so frustrating!
The flooring arrived on two big pallets, which were REALLY heavy!
I was so excited to open it up! Man, it's beautiful.
We brought in lots of boxes of the flooring from the garage to bring them up to room temperature a couple days before installing.
We set up the saws (three--table saw, chop saw, and jigsaw) in the back yard. (Later, due to weather, we cut most of the flooring in the garage so everything got really dusty! But it was 24 degrees outside, I couldn't do it!)
Downstairs, we started on they tricky side of the house--two air vents, a wall, the stove cubby, the cabinets, the dishwasher cubby, and the sliding glass door.
You can see this product does have underlayment attached. The downside to this could be noise; you can't choose the type of underlayment and some buffer noise better. But we've had ZERO problems with that. The upside is huge--much easier installation! You don't have to roll out underlayment over an entire area first, and worry about it sliding around as you install. All you have to do is sweep the area clear!
You lay out at least three boxes at a time to pull from different ones in a pattern so you don't get rows or chunks of very similar ones.
I put together a video with some of my tips and the install in action! As you'll see in the video, this flooring CLICKS in place. SO much easier than the kinds that require hammering after every piece!! That's what we did the last time for my parents, and it was really hard on the back and knees. This stuff is so much easier!
We worked our way across that side of the house, then through the living room up to the stairway (see the piece of flooring installed under the white TV unit there at the bottom right?).
Then we had to tear up the oak flooring threshold that was keeping us from doing the other half of the living room.
We added new particle board in that area. Elsewhere, though the subfloor was a gross-looking, we were able to reuse it.
Then we had to tear up the oak flooring threshold that was keeping us from doing the other half of the living room.
We added new particle board in that area. Elsewhere, though the subfloor was a gross-looking, we were able to reuse it.
Another priority area was our bedroom, so we could walk around in socks or bare feet in our room. The subfloor was not comfy underfoot (understatement) and never felt truly clean.
Here's the spare bedroom, which I did by myself one Sunday!
Here's the kitchen (before quarter round installed at the bottom of the cabinets)...
And here's the dining room before baseboards.
Now we have baseboards, and it looks fabulous!! (See my post here for tips on installing baseboards.)
Here's a view through the kitchen to the family room. I got just what I wanted, consistent flooring throughout the rooms in the house!
We are just beyond thrilled with how our flooring turned out. Not only was this flooring totally doable to install, it looks great (has definitely fooled a few people who thought it was hardwood) and feels fabulous underfoot. It goes with our decor and it, plus cleaning up the walls, completely transformed our home!!
I'll post about installing it on our stairs soon!
Thanks to Select Surfaces for providing our flooring!

























No comments
Post a Comment