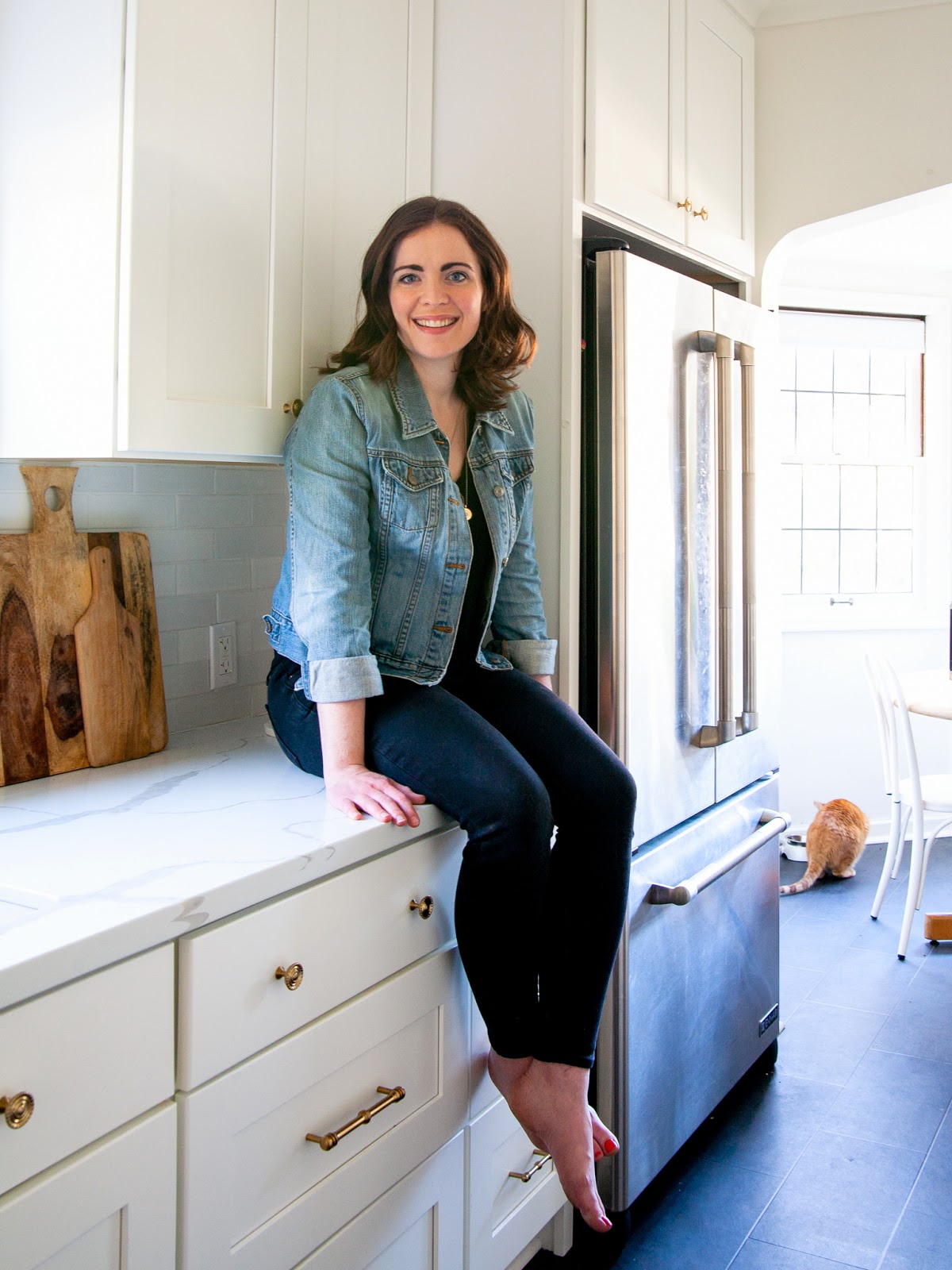Real home tour! Elegant neutral modern traditional home
I am so excited to bring you this new series!! Instagram home tours!
There are quite a few talented Instagram influencers who only share their projects and homes on Instagram and do not have blogs of their own. Instagram is awesome!!!, but beautiful home content can live longer and inspire more people on blogs! It's easier to pin from, bookmark, and search for. But blogging isn't for everybody, and I know a lot of Instagrammers aren't about to start blogs. So, I'm going to be sharing home tours of some of my favorites here on my blog!
This week is Henna, who lives in a somewhat traditional but newer home outside Washington, DC. I think I first found her because of the box molding wall treatment she added to her beautiful dining room!, but I love her calm, classic neutrals and actually all the classic molding throughout her home. She mixes in modern pieces so it doesn't feel too heavy or stuffy. She's painted a couple of statement abstract pieces that also add some edge.
Lots of beautiful photos of Henna's home! Take it away, Henna from @thesimplystyledhome!
Neutral Modern Traditional Home Tour
We have lived in our home 7 years. It was a new build, but generally quite cookie cutter. We have definitely slowly made updates to the home including wall mouldings, updated/renovated the mudroom with a custom built-in and cabinetry, made minor updates to the kitchen (added a vent hood and removed the microwave from above the range, added a tile backsplash, updated hardware) until we can make the big changes! There's still so much I'd like to change, but slow and steady, even though it's so hard to wait! I love to paint so I did DIY a couple of the art pieces, one being the one in my dining room and the other in the guest bedroom, which is more of a neutral textured piece.
Family Room
This is a room we recently refreshed with a new rug, ottomans, coffee table, cabinet, curtains and pillows/decor. Only thing left is to purchase some new couches (these are old and it's just time for an update), which I hope we can do this year!
Mudroom
This is my favorite and I love how much it has changed after being renovated! It was poorly designed and so much space was wasted, so I made sure to use every inch of space we had and added cabinetry up to the ceiling! The two closed lockers are perfect for the kids and I love the bench seat! It's a long narrow mudroom. The other side leads to the deck, where I added a console table. The two large baskets there allow for more storage, which has been great.
Dining Room
If you only knew how many iterations this room went through, haha! But, finally after adding the wall moulding and a modern light fixture, it all fell into place. I'm so happy I was able to add my own large DIY art to this space too! Oh and finding the perfect white paint for this space was so tough!! It faces south and every color, even the tried and true ones always looked yellow! I finally went with BM White Heron and it was perfect!
Kitchen Dining Nook
Honestly, we spend so much in the kitchen and dining nook as it's right next to the family room too! Having chairs that wipe up easily has been the best! That light fixture is certainly a fav of mine! The kitchen, dining nook and family room are all open to each other, which is something that I really loved about the layout. My kids are a bit older now, but when we moved in they were so little and having that open concept was great. I still love it. The living room and formal dining room are in the front of the house.
The next photo is a small shelfie I have in my sitting room in the master. I just love styling it!
Master Bedroom
I love how bright it is with the wall of windows. We did add the panel moulding to the back wall, which really made such a difference! We also updated the entry to the master by removing the carpeting there, which was starting to ripple, and added in hickory wood floors in a herringbone pattern. Wound up going a bit dark on the stain as hickory can easily pull red and this stain color worked out perfectly! It's a calming space to retreat to at the end of the day.
Guest Room
It's definitely a peaceful and calming room. The color in there is BM Revere Pewter. The room gets a lot of sun, so the darker color works well in there. We added simple box trim to that room, which again, makes such an impact! Those sconces were a very generous gift I received and absolutely love! The art in there above the console table is my other DIY art piece.
Henna has obviously put a lot of thought and attention into her home and it shows. It feels so cohesive and high quality, vibes that can be hard to get in a newer build. I love how she uses black and wood elements, and I really love those DIY paintings! She also has allllll the good coffee table books!
You can reach Henna @thesimplystyledhome if you have any questions for her on sources, paint colors, or whatever! Definitely check her out on Instagram and don't forget to pin away from this post!



















No comments
Post a Comment